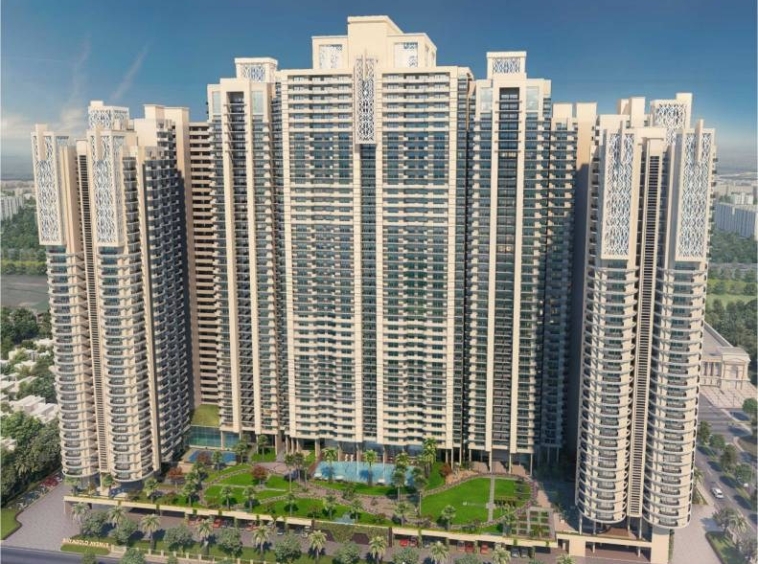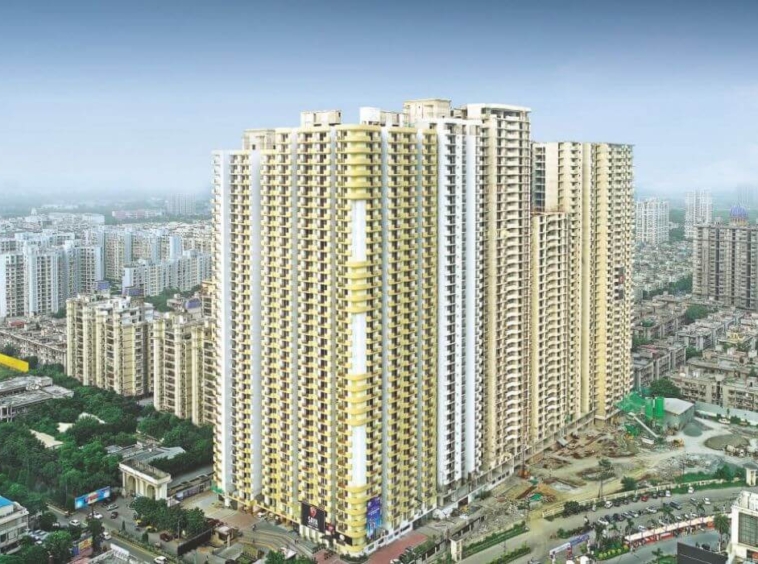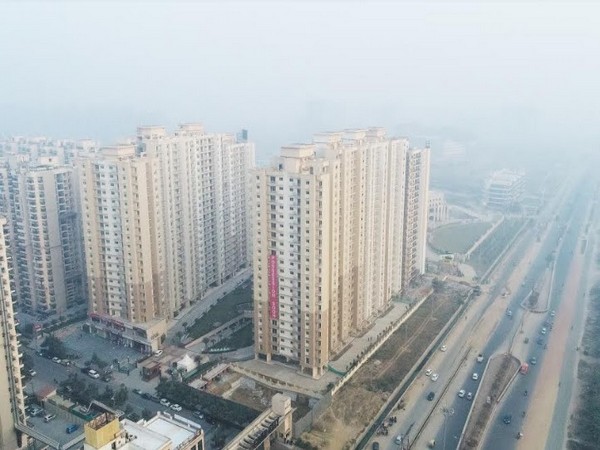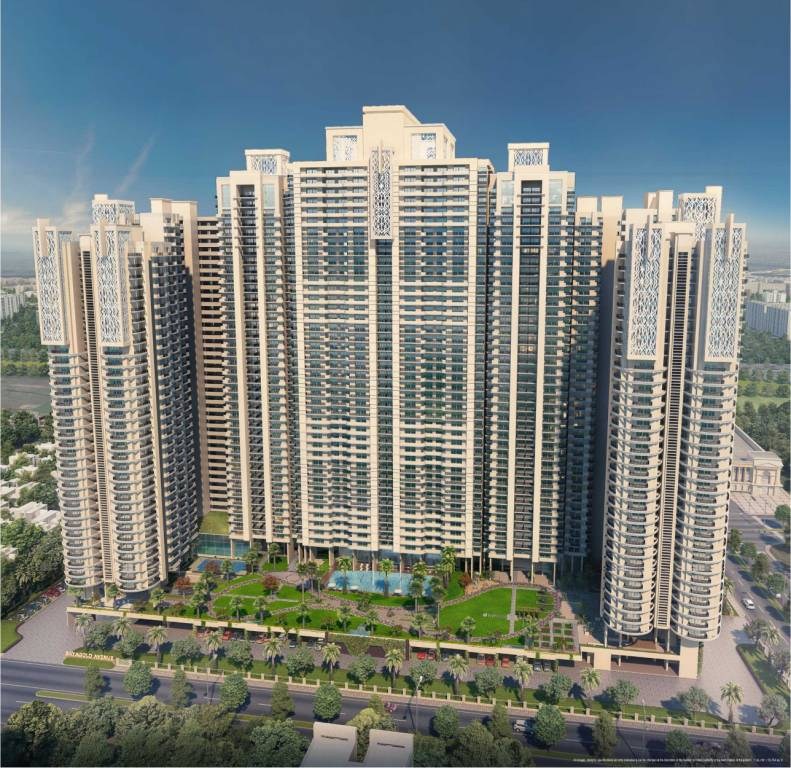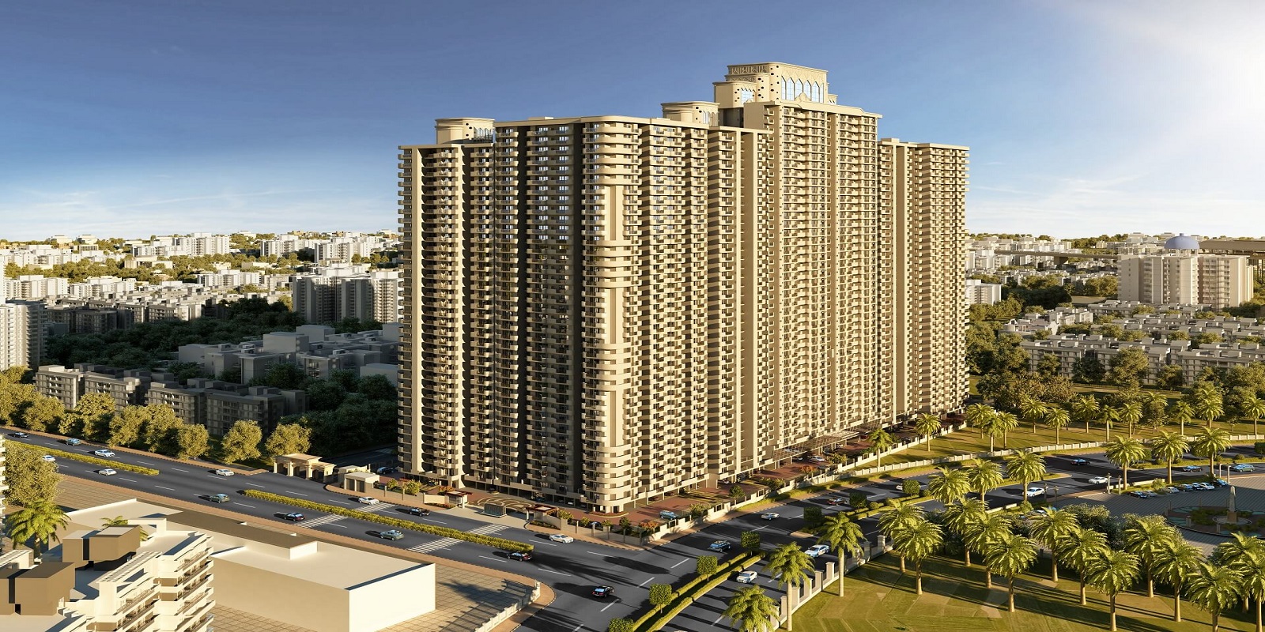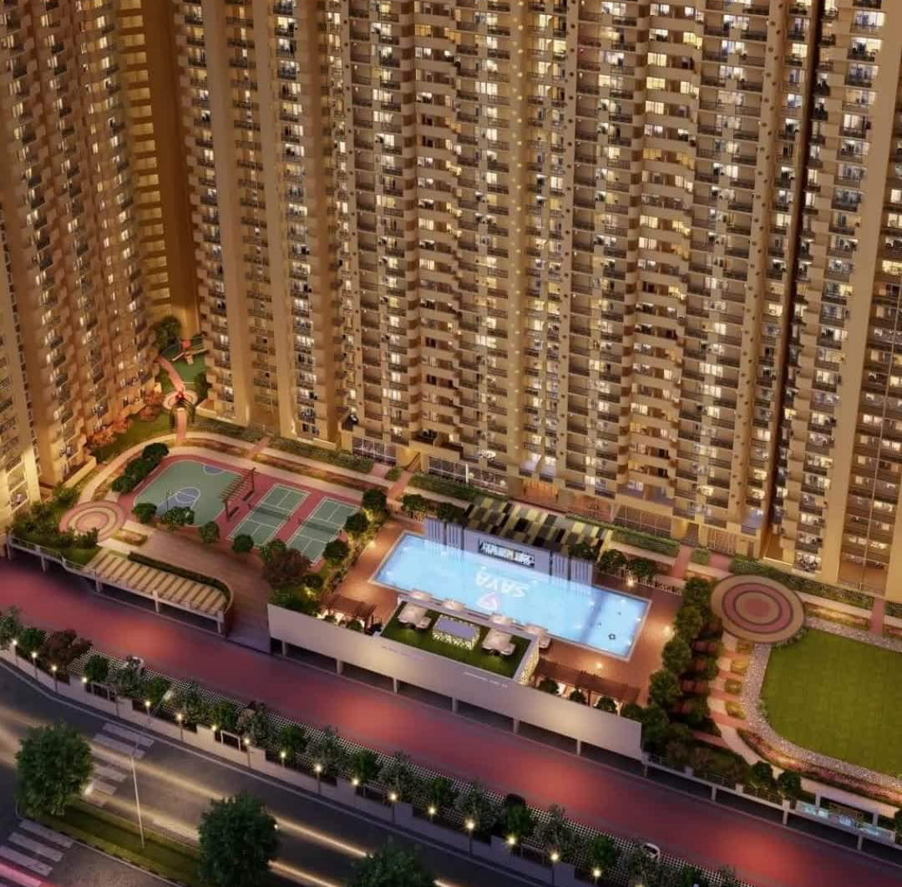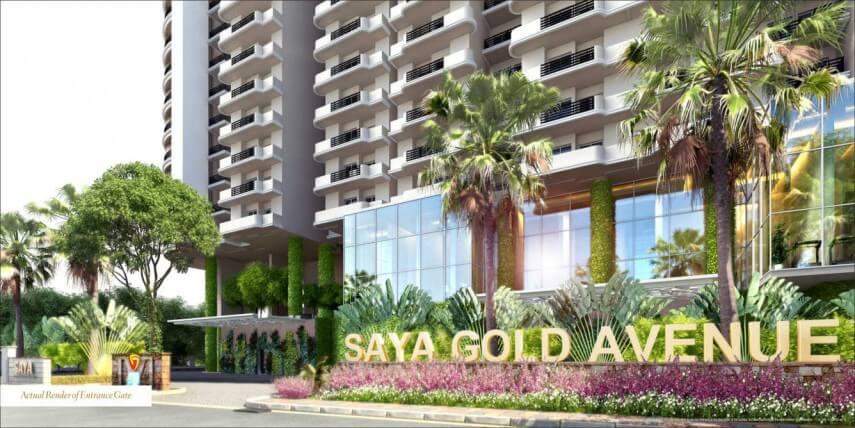Saya Gold Avenue Indirapuram Ghaziabad
Overview
- Apartment
- 2/3/4
- 2/3/4
- 1
- 622.27 - 1533.87
- 2020
Description
Welcome to a world where your life takes a new dimension, where your morning kisses a new horizon and the nights goes into a sweet slumber. Where your lifestyle touches the Gold Standard! Saya Gold Avenue is a beacon of luxurious living, offering lavish comforts and unrivalled conveniences. The stylish apartments match international standards of quality and world-class specifications.
Designed to be your asset forever, the homes at Saya Gold Avenue are embellished with the best-in-class features and offer exceptional appreciation value which adds to the pleasure of living at this residential marvel. Saya Gold Avenue has been crafted to provide you with all that you can think of in a perfect home. Be it the surroundings or the lavish facilities of the projects, the location or its beautiful edifice, Saya Gold Avenue exudes perfection in every aspect that you can think of.
Overall, this place is an amalgam of unmatchable lifestyle, marvellous architecture and a perfect location. Make it your home today!
Why Buy in this Project?
- Noida Electronic City Metro Station- 5 min
- Max Super Specialty Hospital, Vaishali- 10 min
- NH 09(14 lane expressway)- 1 min
- IGI Airport- 45 min
- Akshardham Temple- 15 min
- RCC structure by Korean S Form Technology
- Provides Semi Olympic Sized Swimming Pool
- Project Designed and Conceived by Hafeez Contractor
- Situated in the heart of fully developed Indirapuram
- Goodness of optimum landscape green area
- Provides premium clubhouse, sport and recreational area
- Properties with 100% power backup available
USP:
- Designed by Renowned Architect Hafeez Contractor
- Three Side Open Plot
- Surrounded by Low Rise Construction
- Modern Living in the Heart of Indirapuram
- First society of Indirapuram with a Landscaped Podium-Vehicle free zone for kids.
- State of the art Club house.
- Banquet hall.
- Air-conditioned hall for Yoga/Aerobics & Meditation lawn.
- Badminton Court & Half Basketball court.
- Health Spa with separate Steam, Sauna & Jacuzzi for Him & Her.
- Skating rink.
- Indoor Games.
- Billiards and Table tennis rooms.
- Green lawn/ landscape area.
- Palm Court.
- Elder seating
Features
- Earthquake resistant- RCC structure by Korean S Form Technology.
- Enjoy breathtaking view of the city from your balconies.
- Modular kitchen with RO.
- Wardrobes in all bedrooms.
- Video door in each apartment.
- 247 treated water supply in the apartments. Round the clock security of premises with CCTV Cameras.
- Rainwater harvesting. Provision for Piped Natural Gas. LIFT high speed elevated with ARD Technology & Online power backup.
Amenities of Saya Gold Avenue
There are some unique facilities such as Jogging and Strolling Track, Meditation Area, Entry Exit Gate present in Saya Gold Avenue compared to other projects present in Indirapuram.
- Jogging and Strolling Track
- Power Back Up
- Swimming Pool
- Lift
- Security
- Visitor Parking
- Maintenance Staff
- Gymnasium
- Indoor Games Room
- Meditation Area
- Entry Exit Gate
- Kids play area
- Cricket net practice
- Half basketball court
- Badminton court
- No Club House
- No Reserved Parking
- No Intercom Facility
- No Bank & ATM
- No Kids Club
- Garbage Disposal
- Air Conditioned
- Fire Fighting System
- Rain Water Harvesting
- 24×7 Security
- Intercom
- CCTV24X7
- Water Supply
- Multipurpose Hall
- Lift(s)Club House
- Spa/Sauna/Steam
- Car Parking
- Gated Community
- Yoga/Meditation Area
- Gymnasium
- Senior Citizen
- Siteout
- Video Door
- Security
- Vaastu Compliant
Specifications of Saya Gold Avenue
Kitchen
Sink – Size : 685.50mm x 508.00mm (Diamond & Platinum). Size : 609.60mm x 457.20mm (Silver & Gold). Make : Lotus / Jayna / Jindal or equivalent. Single Bowl Stainless Steel Sink.
Internal Wall – Blockwork / Brickwork / RCC, Plastered, Acrylic Emulsion Plastic Paint, Ceramic Tiles upto 2 ft. height above working platform.
Floor – 800*800 mm vitrified tiles (5% variation in tile size). Working Platform : Granite Top (Tan Brown or Equivalent)
External Utility Balcony Door – UPVC Door Frame Size : 55mm x 55mm. UPVC Case man Door : (800mm x 2400mm) (including 300mm high provision for ventilator)
External Finish – Weather Coat Paint (Make : ICI Dulux / Asian / Berger or Equivalent)
Ceiling – Acrylic emulsion plastic paint (Make : ICI Dulux / Asian / Berger or Equivalent)
RO – RO Water Purifier. (Whirlpool / Livpure / ZeroB or equivalent) 7.5 – 8 Ltrs.
Modular Cabinet – Plyboard / MDF / with laminate fitted with standard fittings. Hettich Hinges or Equivalent (As Displayed)
Balcony
Wall – RCC Wall & Ms Railing 1200mm high with enamel paint.
Floor – 300300mm/400400mm ceramic tiles (5% variation in tile size).
External Balcony Door – UPVC two track sliding doors with 5mm thick Toughened Golden Glass sliding both sides.
External Finish – Weather Coat Paint
Ceiling – Acrylic emulsion plastic paint ( Make : ICI Dulux / Asian / Berger or Equivalent.
Floor Jali – PVC / CI Jali
Washroom
Door – Door Masonary Opening : 750mm (w) x 2400mm (h). Doorframe – Marandi Wood. Doorframe size : 90mm x 60mm section. Doorframe height : 2400mm. Flush door size – 650mm x 2350mm and 32mm thick. Laminated one side and internal side finish with enamel paint. Accessories : Tower Bolt 6″ handle with latch.
Ventilator – Masonary Opening : 400×750. Ventilator : UPVC 300mm fix with 5mm thick Frosted Glass& 300mm for provision of exhaust.
Internal Wall – Wall Tiles (300450) (5% variation in tile size) upto 2400 mm. Floor – Antiskid Ceramic Tiles (300300) (5% variation in tile size)
Ceiling – Gypsum Grid False Ceiling at 2400 mm. ht.
Fittings – CP Fittings : Jaguar or Equivalent. Chinaware : Varmora or Equivalent. Wall Mixture : All washroom. Wash Basin : Granite counter in one wash room & all other pedestal type. EWC (European Water Closet) : All washroom. Floor Jali : Stainless Steel
Drawing/Dining
Internal Wall – Blockwork / Brickwork / RCC, Plastered, Acrylic Emulsion Plastic Paint (Make : ICI Dulux / Asian / Berger or Equivalent) (One wall with texture paint in Diamond and Platinum only)
Main Door – Door Masonary Opening : 1050mm (w) x 2400mm (h). Doorframe – Marandi Wood. Doorframe size : 115mm x 60mm section. Doorframe height : 2400mm. Flush door size – 950mm x 2350mm and 35mm thick. Both sides laminated. Accessories : 10″ Mortice Lock and 8″ tower bolt.
Ceiling – Acrylic Emulsion Plastic Paint (Make : ICI Dulux / Asian / Berger or Equivalent)
Floor – 800*800mm Vitrified / Porcelain Tiles (5% variation in tile size)
External Balcony Door – UPVC Door Frame Size : 55mm x 55mm. Door ht. 2400mm. UPVC two track sliding doors with 5mm thick Toughened Golden Glass, sliding both sides.
External Finish – Weathercoat Paint (Make : ICI Dulux / Asian / Berger or Equivalent)
Woodwork
Ply Board / MDF 18mm sunmica cupboards in bedroom. Accessories : Hinges, hettich or Equivalent. 305mm high Handle, Telescope Channel 457.20mm
Master Bedroom
Internal Wall – Blockwork / Brickwork / RCC, Plastered, Acrylic Emulsion Plastic Paint (Make : ICI Dulux / Asian / Berger or Equivalent) (One wall with texture paint in Diamond and Platinum only)
Floor – 600*600mm Vitrified / Porcelain Tiles (5% variation in tile size)
External Balcony Door – UPVC door frame size : 55mm x 55mm. UPVC two track sliding doors with 5mm thick Toughened Golden Glass, sliding both sides.
Door – Door Masonary Opening : 900mm (w) x 2400mm (h). Doorframe – Marandi Wood. Doorframe size : 90mm x 60mm section. Doorframe height : 2400mm. Flush door size – 800mm x 2350mm and 32mm thick. Laminated. Accessories : 8″ Mortice Lock.
Ceiling – Acrylic Emulsion Plastic Paint (Make : ICI Dulux / Asian / Berger or Equivalent)
Bedroom
Internal Wall – Blockwork / Brickwork / RCC, Plastered, Acrylic Emulsion Plastic Paint (Make : ICI Dulux / Asian / Berger or Equivalent) (One wall with texture paint in Diamond and Platinum only)
Floor – 600*600mm Vitrified / Porcelain Tiles (5% variation in tile size)
External Balcony Door – UPVC door frame size : 55mm x 55mm. UPVC two track sliding doors with 5mm thick Toughened Golden Glass, sliding both sides.
Door – Door Masonary Opening : 900mm (w) x 2400mm (h). Doorframe – Marandi Wood. Doorframe size : 90mm x 60mm section. Doorframe height : 2400mm. Flush door size – 800mm x 2350mm and 32mm thick. Laminated. Accessories : 8″ Mortice Lock.
Ceiling – Acrylic Emulsion Plastic Paint (Make : ICI Dulux / Asian / Berger or Equivalent)
Height
Finished Floor Level to Finished Floor Level – 10′ – 2″ (3100 mm)
Bottom of Slab to Finished Floor Level – 9′ – 6″ (2900 mm)
Others
Electrical Fittings – Modular Switches & Sockets: Philips, Honeywell or Equivalent. MCB: Anchor, Philips andStandard manufactured by Havells, Mistubishi or Equivalent
Electrical Wire – Copper Wire Make: Anchor, Corus or Equivalent
Fire Fighting – Sprinkler, Smoke/Heat detector in each flat. Make : Newage, HD, Tycon or Equivalent. Exposed fire pipes with enamel paint.
Video Door Phone – Make : Crystal, Zycon or Equivalent
Location Map
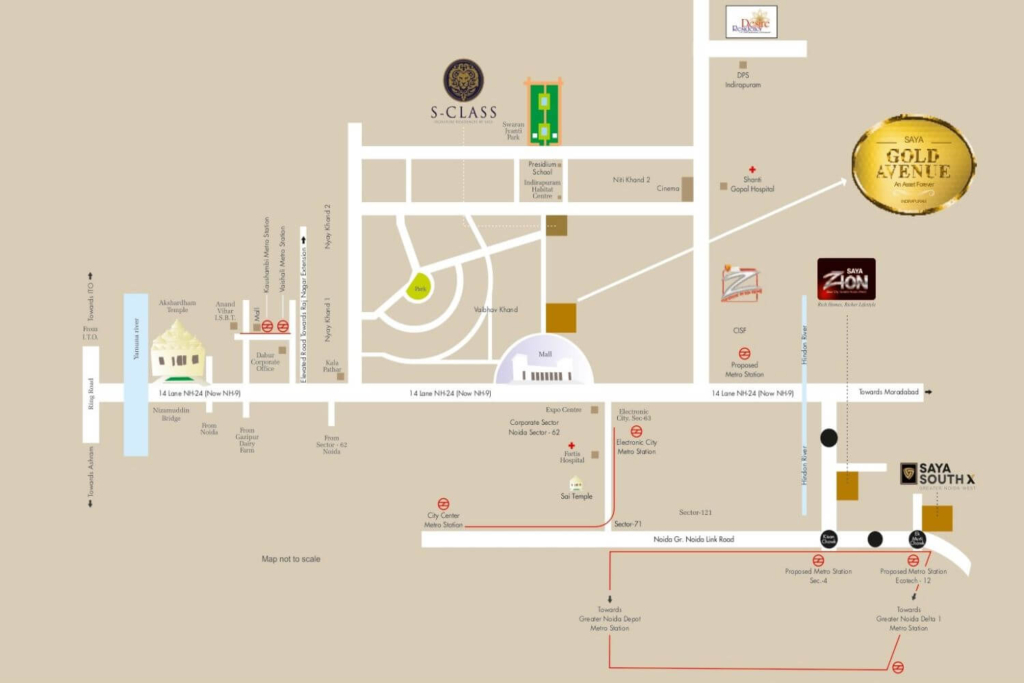
Location Advantages
- Shipra Shopping Plaza Market0.6 Km
- Shipra Mall0.95 Km
- Delhi Meerut Expressway1.8 Km
- Indirapuram Habitat Centre0.45 Km
- Presidium School Indirapuram0.9 Km
- Vegetable Market0.95 Km
- Institute of Management Studies2.7 Km
- DPS Indrapuram2.1 Km
- Vasundhara Hospital1.4 Km
- Noida Electronic City Metro Station3.4 Km
- Max Super Speciality Hospital5.3 Km
- Hindon Domestic Airport11.8 Km
- Anand Vihar Terminal8.4 Km
- Aditya Mall1.4 Km
- Swarn Jayanti Park1.7 Km
About Developer
Saya, is more than just a name in the Indian real estate market. The constant investment in quality and commitment has earned high dividends for Saya in the form of smiles and trust. While it connotes aspiration & growth for an individual, it is also the fulfilment of lifelong dreams for a family. The characteristic that separates Saya from others in the real estate market is its commitment to quality and on-time delivery. Saya firmly believes that use of quality products in construction and on-time delivery are not something to be cherished; rather, they are basic requisites of consumers.
Floor Plans
Address
Open on Google Maps- Address 2, Windsor St, next to Mannat Banquet Hall, Vaibhav Khand, Indirapuram, Ghaziabad, Uttar Pradesh 201014
- City Ghaziabad
- State/county Uttar Pradesh
- Zip/Postal Code 201014
- Area Indirapuram
- Country India
Details
Updated on February 5, 2022 at 10:09 am- Price: ₹1.8 Cr Onwards*
- Property Size: 622.27 - 1533.87 Sq.Ft.
- Bedrooms: 2/3/4
- Rooms: 2/3/4
- Bathrooms: 2/3/4
- Garage: 1
- Year Built: 2020
- Property Type: Apartment
- Property Status: Ready To Move


