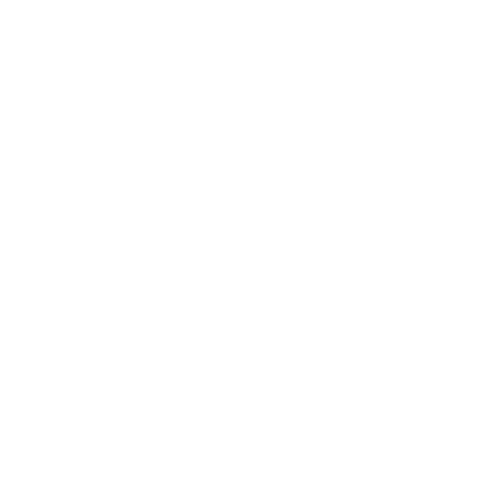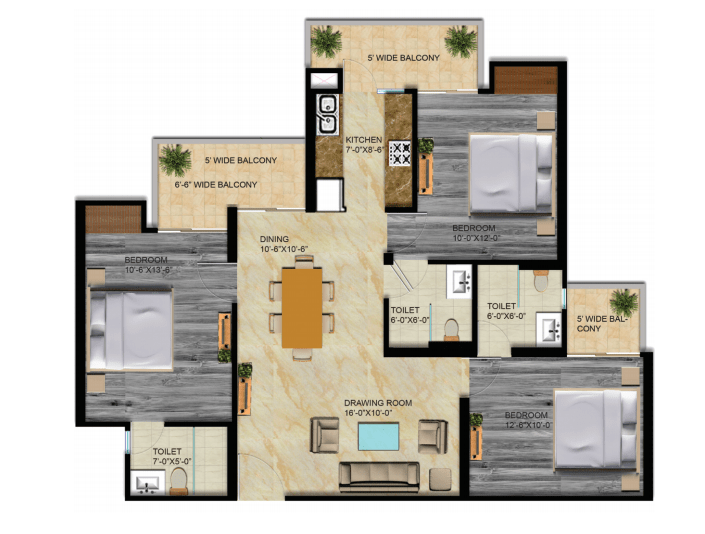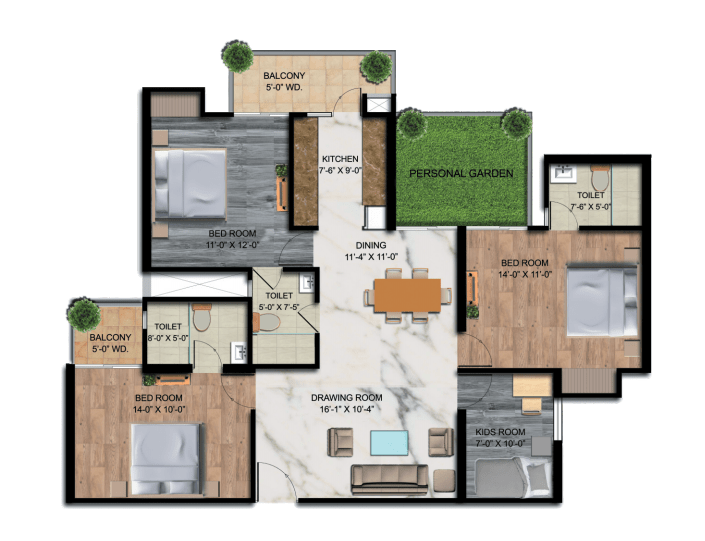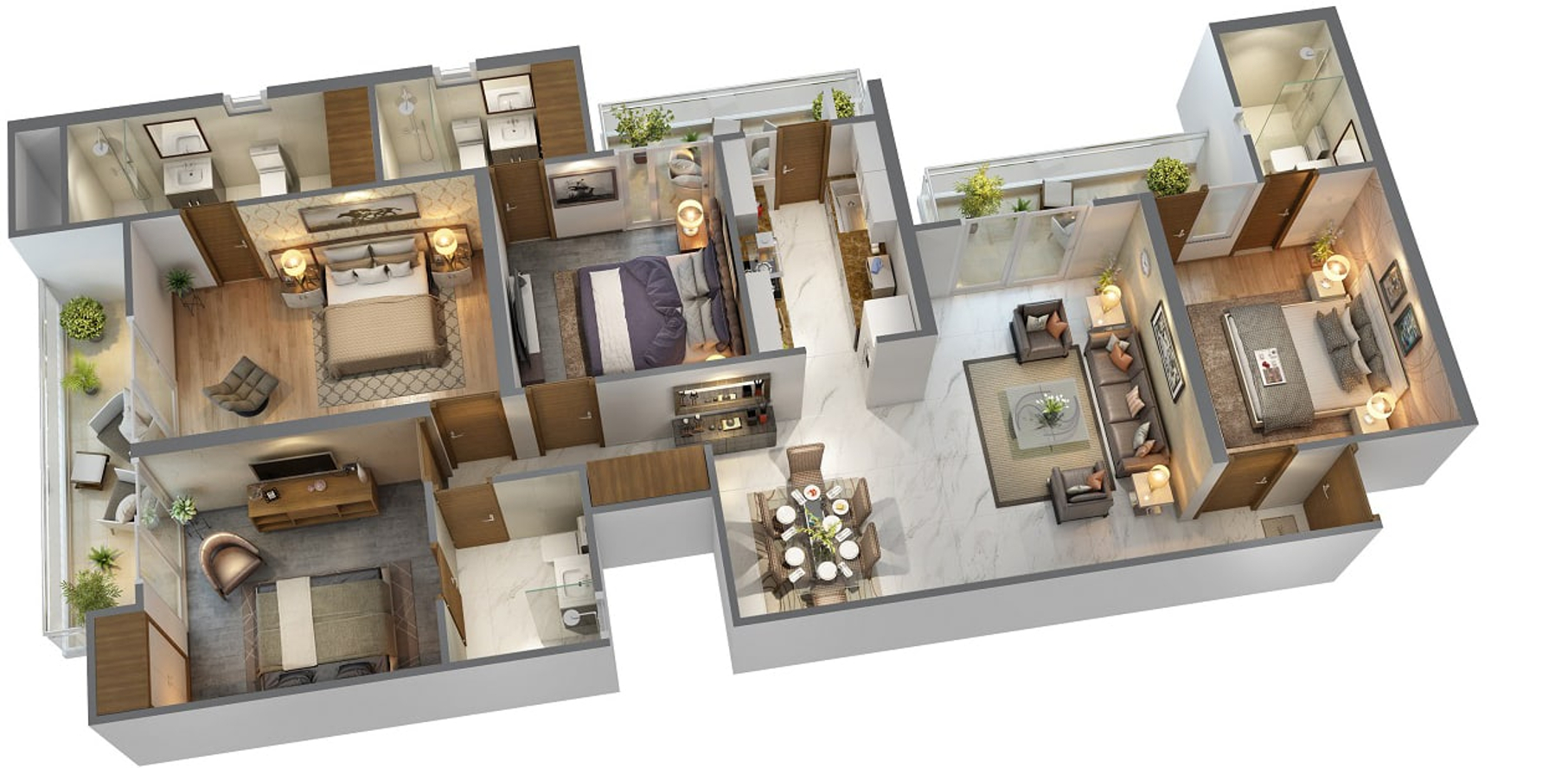T&T | Eutopia, Siddhartha Vihar, Ghaziabad
Overview
- Apartment
- 3/4
- 2/3/4
- 1
- 1350-1950
Description
Constructed by modern-day developers, T &T T-HOMES are a testament to innovative design at its best. Refined to suit your personal priorities, T&T T- HOMES are aimed at taking your living experience to the ‘next level.’ Reinventing living through in-house automated facilities for your control of numerous tasks, T-HOMES raises the bar on what a home should really be like- a friend you can rely on for a comprehensive, hassle free, futuristic living experience.
T &T Eutopia in Siddhartha Vihar, Ghaziabad by T&T Group is a residential project.
The project offers Apartments with perfect combination of contemporary architecture and features to provide comfortable living.
Why T Homes?
- India’s Ist Urban Therapeutic Housing
- 3/4 BHK A.I. (Artificial Intelligence) Powered Apartments
- Out-of-door Pollution Control Units
- Closed to Hindon Airport
- Grand Entrance lobby , large windows and elaborate balconies
- 3 levels that maintain 3 levels of swimming pool maintaining different temperatures – hot, warm, and normal
- Smart fittings
Location Advantages
- IGI Airport-45 Minute
- Shaheed Sthal-10 Minute
- Yamuna Expressway-30 Minute
- Hindon Airport-10 Minute
- DND Flyover-20 Minute
- DPS School-2 Minute
- Fortis Hospital-5 Minute
- Indirapuram Habitat Center-8 Minute
- City forest-9 Minute
- Kotak Mahindra Bank-9 Minute
- CSHP Public School-10 Minute
- ISKCON Temple-12 Minute
- Ghaziabad Railway Station-13 Minute
- Akshardham Temple-26 Minute
- Drizzling Land Water Park-15 Minute
Top facilities in this project
- Swimming Pool
- Football
- Golf Course
- Restaurant
- Piped Gas
- Skating Rink
- Banquet Hall
- Fountain
- Sun Deck
- Other Facilities
- Entrance Lobby
- Yoga/Meditation Area
- Indoor Games
- Sewage Treatment Plant
- Club House
- Gated Community
- Gymnasium
- Landscape Garden
- Children’s Play Area
- Lift(s)
- Car Parking
- Senior Citizen Sitout
- Entrance Lobby
- Yoga/Meditation Area
Location Map
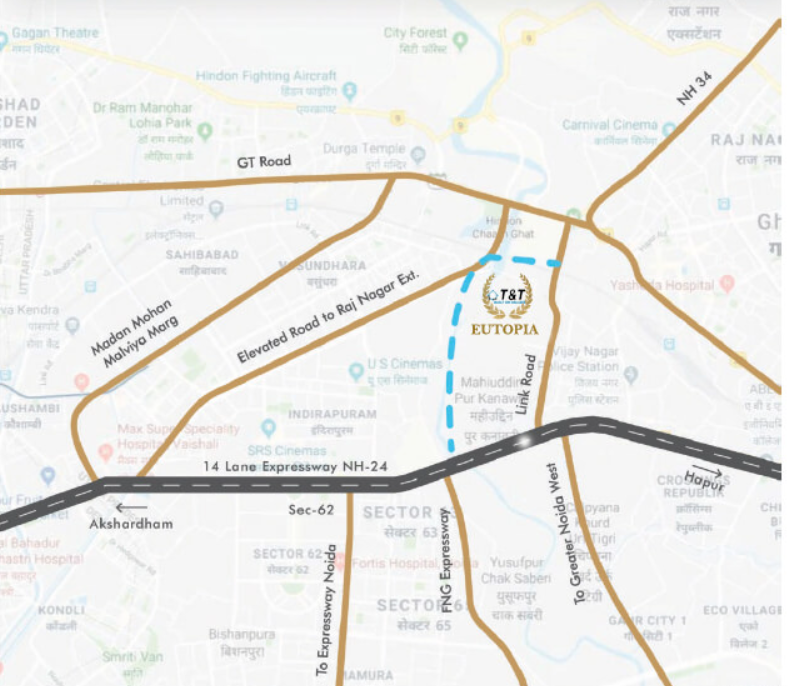
T Homes Specifications
Living Room that Welcomes You
- FLOOR: Vitrified Tiles
- EXTERNAL DOOR AND WINDOW: Powder Coated Aluminum / UPVC with glass.
- WALLS: Designer concept paint with combination of texture /wall paper & rich Plastic Emulsion Paint of Dulux / Asian paints make or equivalent.
- MAIN ENTRY DOOR: Finish – 9 ft high Teakwood doors with Wooden Frame, yale /Samsung or equivalent Smart Lock with T Homes application controlled Access.
- HARDWARE: All Doors and windows with metal fittings along with lock on the main door
- ELECTRICAL: Copper wiring and PVC Concealed conduit, Provision for adequate Iight and power points as welI as television and TV outlets with modular switches and protective M.C.B’s..
Bedroom that Comforts You
- FLOOR: Laminated wooden floor.
- EXTERNAL DOOR AND WINDOW: Powder Coated Aluminum/ UPVC with glass.
- WALLS: Rich Plastic Emulsion Paint Of Dulux/ Asian paints make or equivalent
- HARDWARE: All Doors and windows with metal fittings along with mortise lock on the main door.
- ELECTRICAL: Copper wiring and PVC Concealed conduit, Provision for adequate Iight and power points as welI as television and TV outlets with modular switches and protective M.C.B’s.
- WOOD WORK: All Doors and windows with metal fittings. Complete Modular wood work,with upper level cabinets.
- APPLIANCES: Double door Refrigerator of Samsung/ LG/whirlpool or Equivalent, integrated hob chimney and integrated Microwave.
Wash Room that Obeys You
- FLOOR: Premium quality Antiskid ceramic tiles.
- EXTERNAL DOOR AND WINDOW: Premium quality ceramic tiles clodded upto ceiling hight
- WALLS: Designer Toilet/s with Branded W.C. kohler / Grohe or equiva lent and intelligent seat Dr. Weisner /Toto/ Kohler or Equivalent, Washbasin (Kohler / Grohe or Equivalent) C.P. fittings (Kohler / Grohe/Roca or equivalent)
- INTERNAL DOOR: All Doors and windows with metal fittings
- ELECTRICAL: Copper wiring and PVC Concealed conduit, Provision for adequate Iight and power points as welI as television and TV outlets with modular switches and protective M.C.B’s.
- WATER SUPPLY: Underground and Overhead water tanks with pumps and 24 hours water supply.
- APPLIANCES: Double door Refrigerator of Samsung/ LG/whirlpool or Equivalent, integrated hob chimney and integrated Microwave.
Kitchen that Helps You
- FLOOR: Vitrified Tiles
- EXTERNAL DOOR AND WINDOW: Powder Coated Aluminum/ UPVC with glass.
- WALLS FITTINGS: Ceramic tiles of 2′ height from the platform.
- INTERNAL DOOR HARDWARE: C.P. fittings Jaguar, Grohe or Equivalent with double bowl Stainless steel Sink.
- ELECTRICAL: Copper wiring and PVC Concealed conduit, Provision for adequate light and power points with modular switches and protective M.C.B’s.
- WOOD WORK: All Doors and windows with metal fittings. Complete Modular wood work,with upper level cabinets.
- APPLIANCES: Double door Refrigerator of Samsung/ LG/whirlpool or Equivalent, integrated hob chimney and integrated Microwave.
T Homes Developer Information
Penetrating the Indian real estate market with a vision for revolutionizing the sector with innovation and transparency, T&T is one of the most prominent real estate companies in the Delhi-NCR area. Backed by the power of new-age developers who believe in innovation and tradition alike, T&T believes in deliverance on quality, uncompromised living at a convenient price point for all the sectors of society. Implementing an innovative, bold approach to our work and a personalized one to our public relations, we are inching closer to our goals every minute- driving towards excellence and building happy communities. We believe in providing our customers a one-of-a-kind, spacious, secure and positive community living experience, inculcating in them a sense of pride of ownership about their living space.
Property Documents
Floor Plans
Address
Open on Google Maps- Address Plot no-8, GH-01, sector-8, Siddharth Vihar, Pratap Vihar, Ghaziabad, Uttar Pradesh 201009
- City Ghaziabad
- State/county Uttar Pradesh
- Zip/Postal Code 201009
- Area Sector-3, Siddharth Vihar
- Country India
Details
Updated on February 5, 2022 at 11:20 am- Price: ₹70 Lacs - ₹1 Cr Onwards*
- Property Size: 1350-1950 Sq.Ft.
- Bedrooms: 3/4
- Bathrooms: 2/3/4
- Garage: 1
- Property Type: Apartment
- Property Status: Ready To Move

